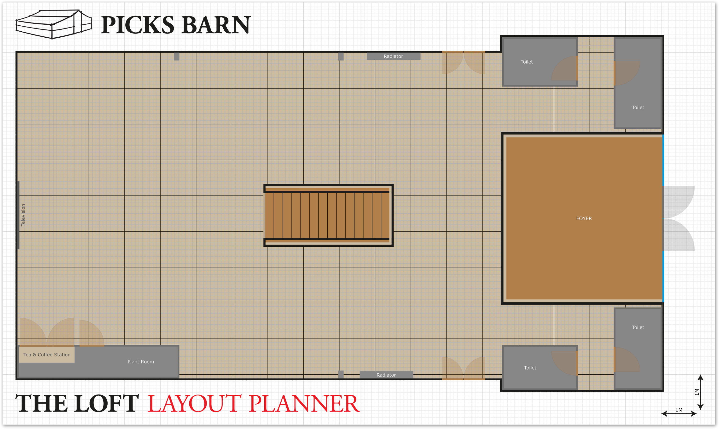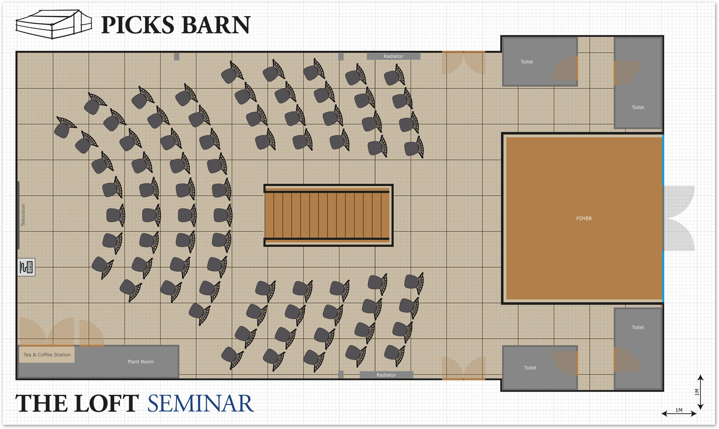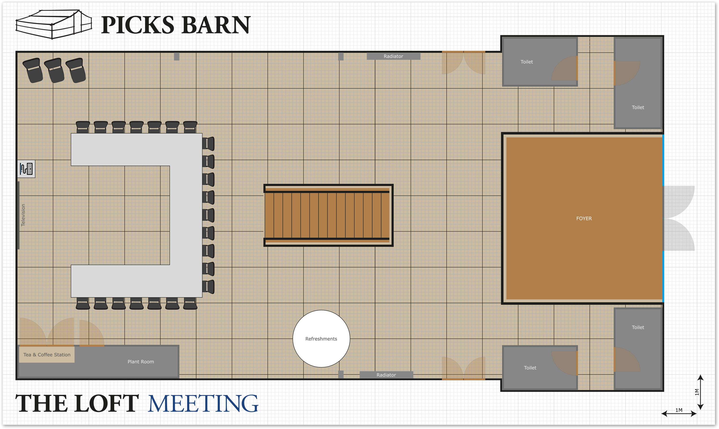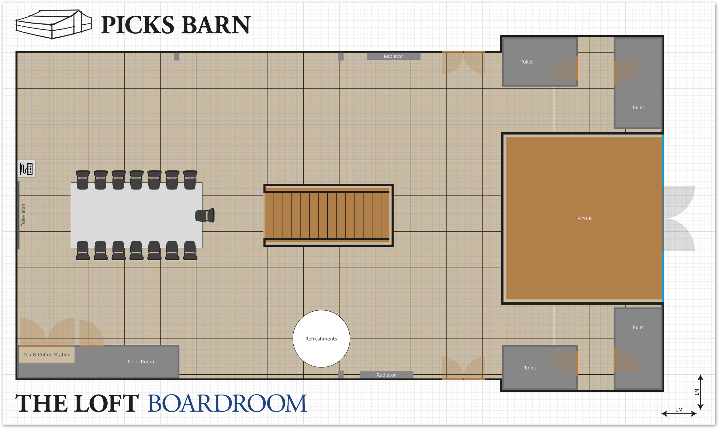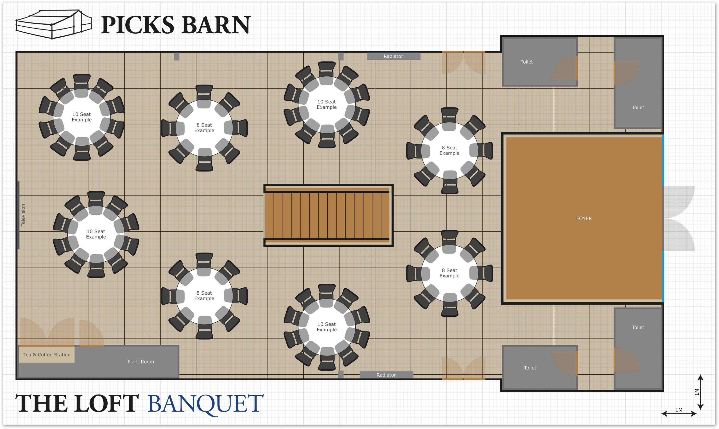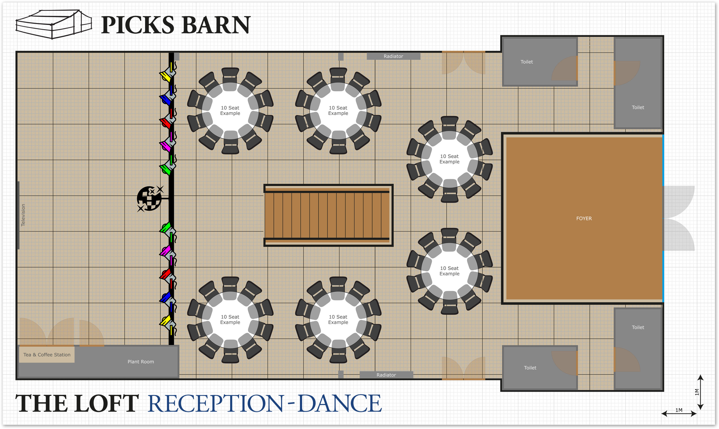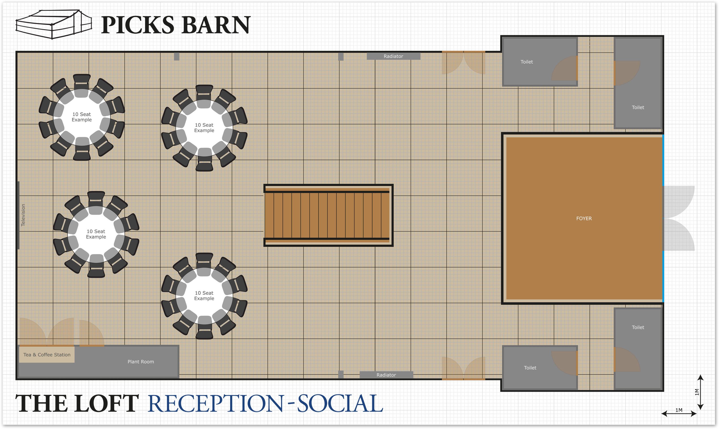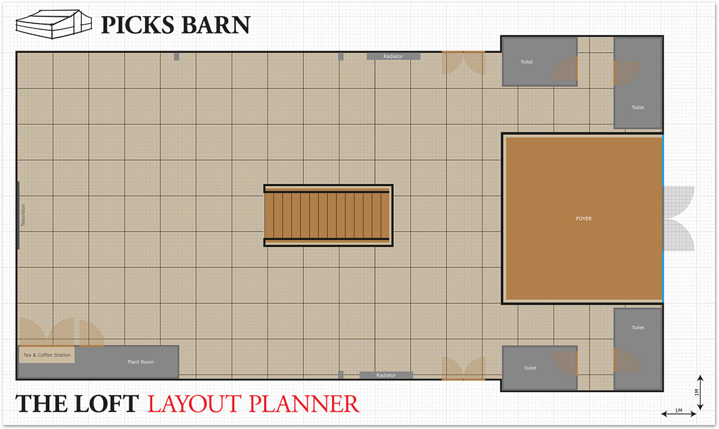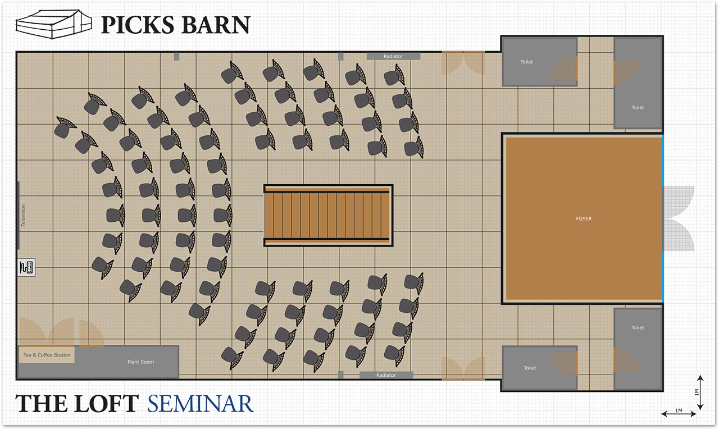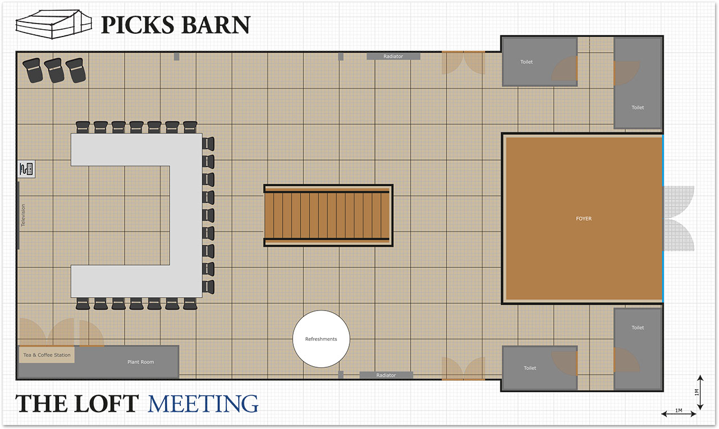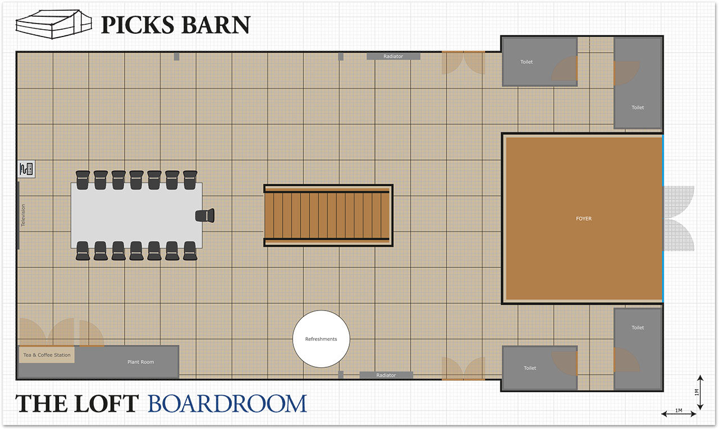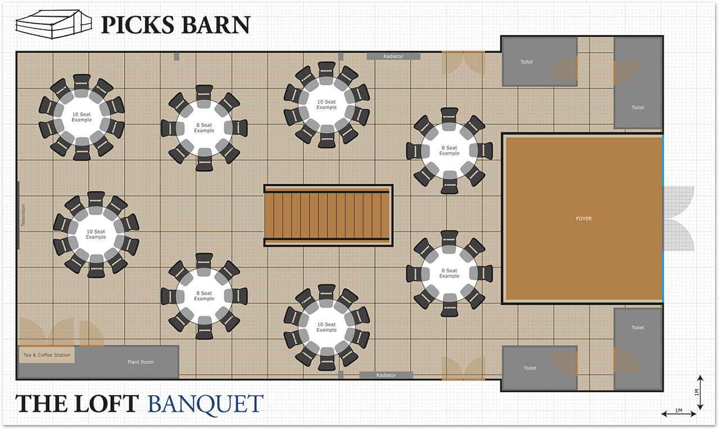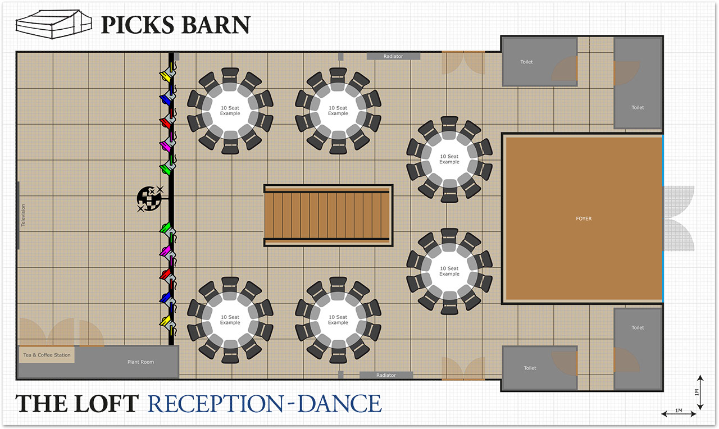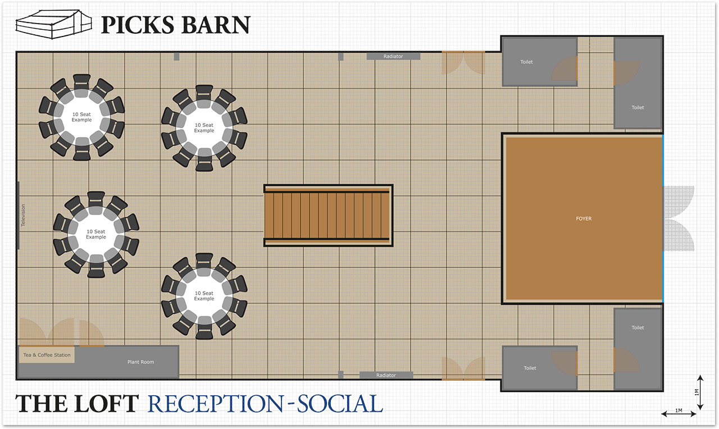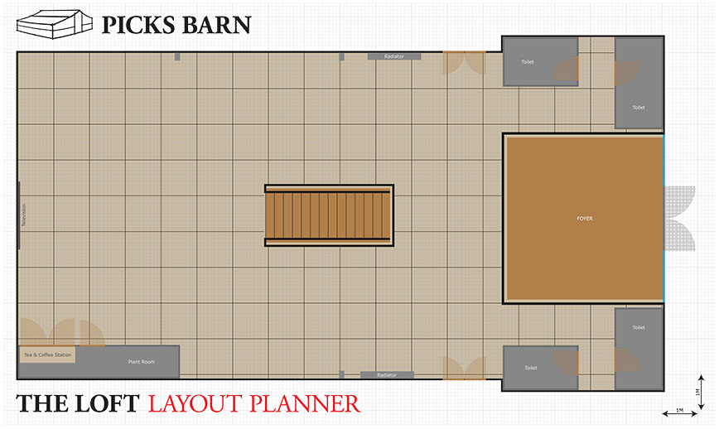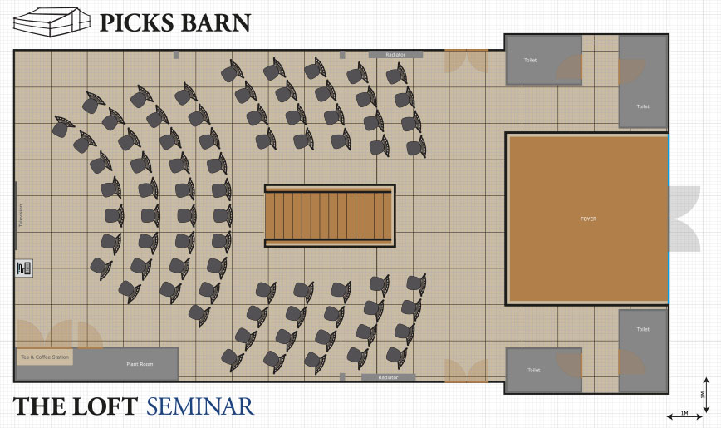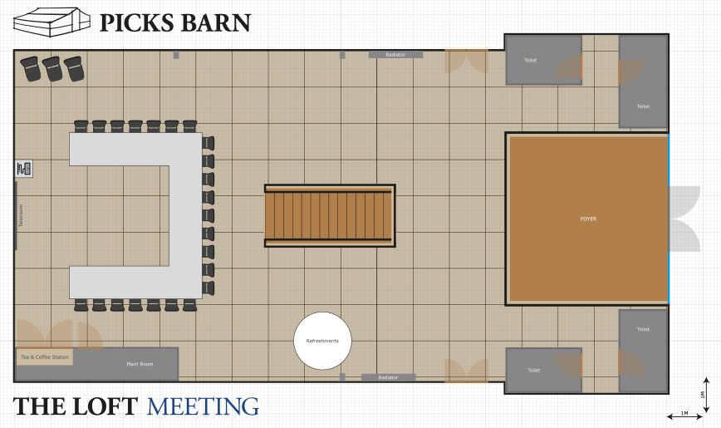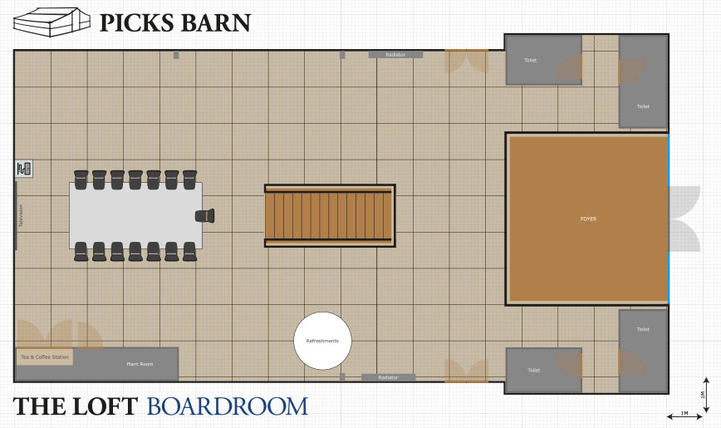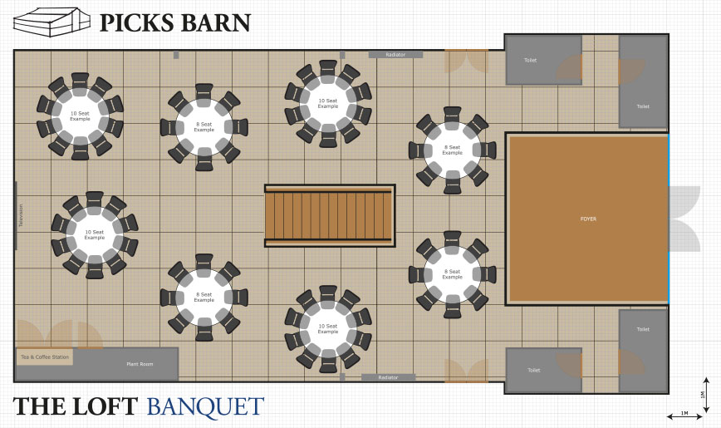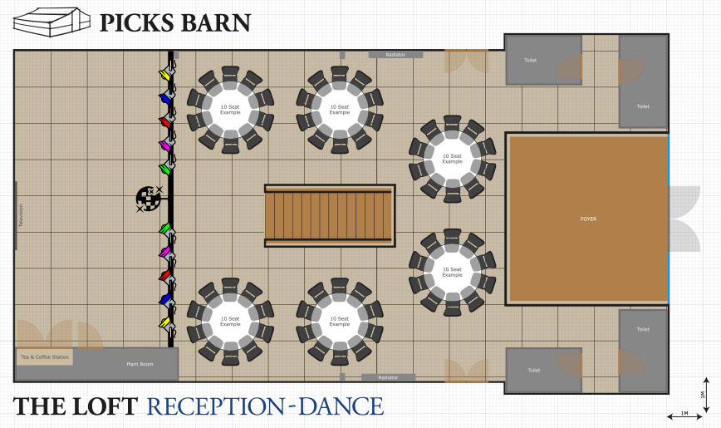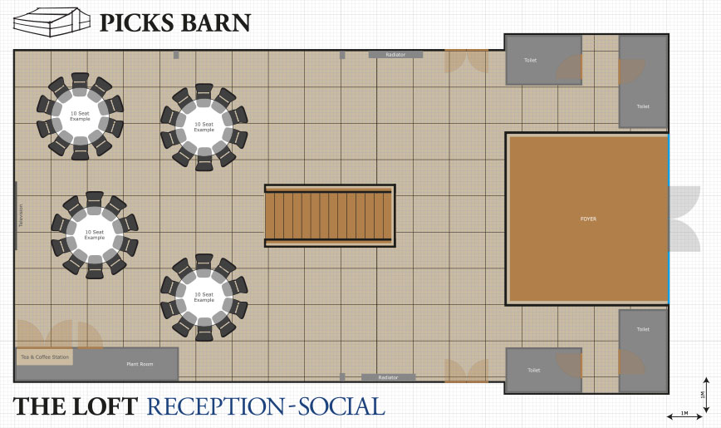Laying Out 'The Loft'
Remember, ‘our place is your space’, so please see fit to configure your event as required.
85” 4K Display (hdmi/wireless laptop connections)
Audio System (2x125dB speakers, microphone, usb-all/3.5mm connectors)
Tables & Chairs (sufficient for the layouts shown)
Further Equipment & Accessories (rent from Rutland Events)
Easy Branding & Decoration (picture hanging rails, neutral finish, lighting truss, power outlets)
Please inform the Events Planning Team of your requirements when booking. The examples shown below typify the popular layouts.
Seminar
Seat 75 attendees within 10m of the presenter.
Alternatively, configure with up to 35 seats, leaving the remaining area (with the wonderful valley outlook) for meet, greet and refreshments.
Meeting
A popular layout for various meetings, presentations and interactive training sessions.
Greet upstairs with the bright valley outlook before comfortably seating up to 25 delegates.
Many organisations run morning and afternoon groups with a lunchtime buffet crossover.
Boardroom
Ideal for more formal face-to-face discussions.
Configured for 15 participants (ideal when using the display - wired or wireless), or orient the table across the floor when increasing attendance.
Please ask about refreshments or more structured catering options; staffing provided as required.
Banquet
For business or pleasure, the banqueting layout accommodates up to 80 diners with eight tables of ten - or mix & match to suit your numbers.
Extra capacity required? Speak to the team about larger scale marquee events held on the rear veranda and patio area (The Outback).
Reception - Dance
The most popular weekend after-hours layout!
Configure the space with banquet tables (max six tables of ten) and a dance/performance area.
The outer veranda and patio area (The Outback) provides a further option for larger gatherings
(limited seasonal availability).
Reception - Social
Looking for a more relaxed or social-style event?
Why not set up the main area with a maximum of four tables, leaving plenty of room to move & mingle, hang out and take in the fabulous view?
Laying Out 'The Loft'
Remember, ‘our place is your space’, so please see fit to configure your event as required.
85” 4K Display (hdmi/wireless laptop connections)
Audio System (2x125dB speakers, microphone, usb-all/3.5mm connectors)
Tables & Chairs (sufficient for the layouts shown)
Further Equipment & Accessories (rent from Rutland Events)
Easy Branding & Decoration (picture hanging rails, neutral finish, lighting truss, power outlets)
The examples below typify the popular layouts. Inform the Events Planning Team of your requirements when booking.
Seminar
Seat 75 attendees within
10m of the presenter.
Alternatively, configure with up to 35 seats, leaving the remaining area (with the wonderful valley outlook) for meet, greet and refreshments.
Meeting
A popular layout for various meetings, presentations and interactive training sessions.
Greet upstairs with the
bright valley outlook before comfortably seating up to
25 delegates.
Many organisations run morning and afternoon groups with a lunchtime buffet crossover.
Boardroom
Ideal for more formal
face-to-face discussions.
Configured for 15 participants (ideal when using the display - wired or wireless), or orient the table across the floor when increasing attendance.
Please ask about refreshments or more structured catering options; staffing provided as required.
Banquet
For business or pleasure,
the banqueting layout accommodates up to 80 diners with eight tables of ten - or mix & match to suit your numbers.
Extra capacity required? Speak to the team about larger scale marquee events held on the rear veranda and patio area
(The Outback).
Reception - Dance
The most popular weekend
after-hours layout!
Configure the space with banquet tables (max six tables of ten) & dance/performance area.
The outer veranda and patio area (The Outback) provides a further option for larger gatherings
(limited seasonal availability).
Reception - Social
Looking for a more relaxed
or social-style event?
Why not set up the main area with a maximum of four tables, leaving plenty of room to move & mingle, hang out and take in the fabulous view?
Laying Out 'The Loft'
Remember, ‘our place is your space’, so configure your event as required.
85” 4K Display (hdmi/wireless laptop connections)
Audio System (2x125dB speakers, microphone, usb-all/3.5mm connectors)
Tables & Chairs (sufficient for the layouts shown)
Further Equipment & Accessories (rent from Rutland Events)
Easy Branding & Decoration (picture rails, neutral finish, lighting truss, power outlets)
The examples shown below typify the popular layouts.
Inform the Events Planning Team of your requirements when booking.
Laying Out 'The Loft'
Remember, ‘our place is your space’,
so please configure your event as required.
85” 4K Display (hdmi/wireless laptop connections)
Audio System (2x125dB speakers, microphone, usb-all/3.5mm)
Tables & Chairs (sufficient for the layouts shown)
Further Equipment & Accessories (rent from Rutland Events)
Easy Branding & Decoration:
(picture rails, neutral finish, lighting truss, power outlets)
The examples shown below typify the popular layouts.
Inform the Planning Team of your requirements when booking.
Laying Out 'The Loft'
Remember, ‘our place is your space’,
so please configure your event as required.
85” 4K Display
(hdmi/wireless laptop connections)Audio System
(2x125dB speakers, mic, usb-all/3.5mm)Tables & Chairs
(sufficient for the layouts shown)Further Equipment & Accessories
(rent from Rutland Events)Easy Branding & Decoration:
(picture rails, neutral finish, lighting truss, power outlets)
The examples below show the popular layouts.
Confirm your requirements when booking.
Layout Planner
Use this blank plan to create your own design.
Layout Planner
Use this blank plan to
create your own design.
Seminar
Seat 75 attendees within 10m of the presenter.
Alternatively, configure with up to 35 seats, leaving the remaining area (with the wonderful valley outlook) for meet, greet and refreshments.
Seminar
Seat 75 attendees within
10m of the presenter.
Alternatively, configure with up to 35 seats, leaving the remaining area
(with the wonderful valley outlook)
for meet, greet and refreshments.
Meeting
A popular layout for various meetings, presentations and interactive training sessions.
Greet upstairs with the bright valley outlook before comfortably seating up to 25 delegates.
Many organisations run morning and afternoon groups with a lunchtime buffet crossover.
Meeting
A popular layout for various
meetings, presentations and
interactive training sessions.
Greet upstairs with the bright valley outlook before comfortably seating
up to 25 delegates.
Many organisations run morning
and afternoon groups with a
lunchtime buffet crossover.
Boardroom
Ideal for more formal face-to-face discussions.
Configured for 15 participants (ideal when using the display - wired or wireless), or orient the table across the floor when increasing attendance.
Please ask about refreshments or more structured catering options; staffing provided as required.
Boardroom
Ideal for more formal
face-to-face discussions.
Configured for 15 participants (ideal
when using the display - wired or wireless), or orient the table across the floor
when increasing attendance.
Please ask about refreshments or more structured catering options; staffing provided as required.
Banquet
For business or pleasure, the banqueting layout accommodates up to 80 diners with eight tables of ten - or mix & match to suit your numbers.
Extra capacity required? Speak to the team about larger scale marquee events held on the rear veranda and patio area (The Outback).
Banquet
For business or pleasure, the
banqueting layout accommodates
up to 80 diners with eight tables of ten -
or mix & match to suit your numbers.
Extra capacity required? Speak to the
team about larger scale marquee events
on the rear veranda and patio area
(The Outback).
Reception - Dance
The most popular weekend after-hours layout!
Configure the space with banquet tables (max six tables of ten) & dance/performance area.
The outer veranda and patio area (The Outback) provides a further option for larger gatherings (limited seasonal availability).
Reception - Dance
The most popular weekend
after-hours layout!
Configure the space with banquet tables (max six tables of ten)
& dance/performance area.
The outer veranda and patio area
(The Outback) provides a further
option for larger gatherings
(limited seasonal availability).
Reception - Social
Looking for a more relaxed or social-style event?
Why not set up the main area with a maximum of four tables, leaving plenty of room to move & mingle, hang out and take in the fabulous view?
Reception - Social
Looking for a more relaxed
or social-style event?
Why not set up the main area with a maximum of four tables, leaving
plenty of room to move & mingle,
hang out and take in the fabulous view?
